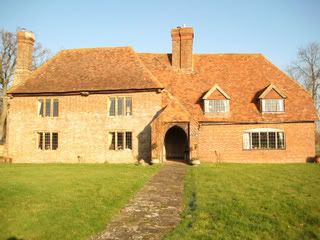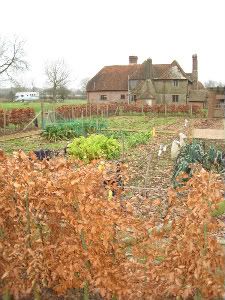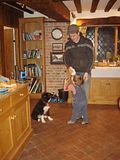You are using an out of date browser. It may not display this or other websites correctly.
You should upgrade or use an alternative browser.
You should upgrade or use an alternative browser.
question to experts about FW pearls..
- Thread starter imanit
- Start date
Amanda
Member
- Joined
- Jan 25, 2012
- Messages
- 521
It's Grade II* listed - buildings here can be "listed buildings", which means you need "listed buildings permission" to add bits or demolish bits or replace windows (etc). It's a criminal offence not to get it.
Most buildings from before about 1850 are listed. Grade II is the lowest grade - your average 18th century terraced house in London, like my work place, is Grade II. My parents' old house, a couple of miles from their current one, was Grade II listed, built in about 1490.
Grade I is Westminster Abbey, Dover Castle, that kind of thing. My parents' house is Grade II*, the middle one.
Most buildings from before about 1850 are listed. Grade II is the lowest grade - your average 18th century terraced house in London, like my work place, is Grade II. My parents' old house, a couple of miles from their current one, was Grade II listed, built in about 1490.
Grade I is Westminster Abbey, Dover Castle, that kind of thing. My parents' house is Grade II*, the middle one.
Adeline Leigh
New Member
- Joined
- Oct 1, 2011
- Messages
- 722
A Jacobean mansion or a Georgian townhouse more than a stone cottage from what I can remember, Lisa.
Yeah but tell us are the pretty cottages in the Cotswalds and Stratford-upon-Avon Grade II as well?
[Post-edit note: Emoticon is sitting strangely there; can't be deleted.]
Yeah but tell us are the pretty cottages in the Cotswalds and Stratford-upon-Avon Grade II as well?
[Post-edit note: Emoticon is sitting strangely there; can't be deleted.]
Amanda
Member
- Joined
- Jan 25, 2012
- Messages
- 521
Oh, I see where my remark was off, not the correct term, but I'm still excited, wish I could see pics of it! I just can't imagine - is it a stone cottage?
Sorry, didn't mean to sound as if I was correcting you, just agreeing that it was protected.
This is in Kent - the county south-east of London, south of the Thames - between London and the English Channel.
I'm sure that in some parts of the country, houses that old are indeed stone - but in Kent, the venacular architecture of the time was wood. Lots of wood in the Weald, not much stone for building. The black and white buildings you see from time to time date from the Middle Ages until Tudor times - the black parts are dried, solid oak beams, and the white bits are plaster.
My parents' house is a hall house. It was built as one large hall, more than one storey, open from the ground to the roof rafters. So the whole building was one large hall, with a fire pit in the middle of it. No chimmey when it was built, either, so the beams in the roof are blackened from medaeival smoke. There was probably a separate store room off one end of the hall, perhaps a private room for the owner's family to sleep in above it, and a kitchen separate from the hall, for fire safety.
The roof was, and is, clay tiles from local Wealden clay. There are two ponds, one at the back of the house, one at the front, which were dug out to provide clay for the tiles, and then used as handy fish ponds and for watering sheep and providing water to clean the wool. Kent was a major centre for wool and weaving from the 1300s, for centuries.
In about 1550, people decided that living, eating and sleeping in a communal hall wasn't as much fun as privacy. So they added in a floor half-way up the hall, and a staircase, and installed a central chimney, too. The first chimney seems to have been at least part wood, and when that (not surpisingly) caught fire, they built a huge brick chimney instead, roughly in the middle of the house, so there could be cooking one side, and a living room with a fireplace on the other side.
In approximately 1660, the building was re-faced in brick, to look more modern - those wooden houses were terribly dated, sweetie, and one simply had to have brick. In this case, a faux brick skin, rather than an actual brick house.
Then in about 1780, the last addition to the house provided another room downstairs, and two more smaller rooms upstairs.
So it's a large house, but not a manor or mansion. Downstairs is a large kitchen, a living room, sitting room, dining room, and scullery. Upstairs are sort of 6 bedrooms (sort of, because despite there being 3 staircases, one of them you can only get to by going through other bedrooms), bathrooms, and the attics.
Front of the house:

Back of the house (past the vegetable garden):

Part of the kitchen (and my son, my brother, and a dog):

Kitchen, including about half the fireplace:

Dining Room:

Main stairs and hallway:

pearlescence
purveyor of pearls UK/EU
- Joined
- Aug 18, 2007
- Messages
- 4,120
When are the family expecting Tony Robinson, Amanda?
Amanda
Member
- Joined
- Jan 25, 2012
- Messages
- 521
It's not that old.
My Dad's fascinated by the house, and my parents got a dendochronologist to date it from the wood. That's how they know the date when it was built - the older part, anyway.
And the carpenters who put in intermediate floor carved the year into the beams, so that's fairly obvious.
Luckily, and unusually, we even know who built it - because he left a bequest to the parish to feed the poor.
And there was a massive legal battle in the 17th or 18th century over ownership of the house, so lots of the deeds and documents relating to the house were gathered together and preserved.
My Dad's fascinated by the house, and my parents got a dendochronologist to date it from the wood. That's how they know the date when it was built - the older part, anyway.
And the carpenters who put in intermediate floor carved the year into the beams, so that's fairly obvious.
Luckily, and unusually, we even know who built it - because he left a bequest to the parish to feed the poor.
And there was a massive legal battle in the 17th or 18th century over ownership of the house, so lots of the deeds and documents relating to the house were gathered together and preserved.
lisa c
Perpetual Pearl Student
- Joined
- Jun 28, 2009
- Messages
- 3,600
I'll echo that, how wonderful! Was the ownership dispute between relatives, or was it a result of political fallout? I just marvel at the depth of history in the Old Worlds!
Thank you for all of the pictures, that's a generous gift on your part, and what an adorable baby!
Thank you for all of the pictures, that's a generous gift on your part, and what an adorable baby!
Amanda
Member
- Joined
- Jan 25, 2012
- Messages
- 521
It was a bit of both, Lisa. I don't know if you've heard of the South Sea Bubble? It was a massive type of Ponzi scheme, whereby a limited company bought British government debt, and got a Royal Charter to trade exclusively in some places. Irrationality took over, the shares rose beyond all sense, and then the bubble popped - some time in the 1720s, from memory. Perhaps the 1730s.
The owner of the house then borrowed a large sum of money to "invest" in the South Sea Company, and secured the loan with a mortgage on the house and land. There was then the mother and father of all legal battles, which dragged on in Dombey v Dombey style for ages. And the documents about the house and land from several centuries were gathered together as part of it.
I'll take some more photos when we're down for Easter next week - I'm afraid the photos are rather more of my relatives, than of the house! The ones I have on my computer, anyway.
The baby in that photo with my sister is now a socking great 6 year old - and Eleanor's (wisely) abandoned the red hair dye in favour of her natural fair hair, too.
The owner of the house then borrowed a large sum of money to "invest" in the South Sea Company, and secured the loan with a mortgage on the house and land. There was then the mother and father of all legal battles, which dragged on in Dombey v Dombey style for ages. And the documents about the house and land from several centuries were gathered together as part of it.
I'll take some more photos when we're down for Easter next week - I'm afraid the photos are rather more of my relatives, than of the house! The ones I have on my computer, anyway.
The baby in that photo with my sister is now a socking great 6 year old - and Eleanor's (wisely) abandoned the red hair dye in favour of her natural fair hair, too.
lisa c
Perpetual Pearl Student
- Joined
- Jun 28, 2009
- Messages
- 3,600
Well, I'll state the obvious here, (since of "bubble" scandals I'm familiar only with the Holland Tulip boom and bust) speculation, boom and bust are inextricably woven into human history.
Thanks, Amanda, for indulging my curiosity because I really was intrigued and I love stories!
Can you imagine cave dwellers engaging in real estate speculation? Now I want to rent DVDs of the Flintstones...
Thanks, Amanda, for indulging my curiosity because I really was intrigued and I love stories!
Can you imagine cave dwellers engaging in real estate speculation? Now I want to rent DVDs of the Flintstones...
Adeline Leigh
New Member
- Joined
- Oct 1, 2011
- Messages
- 722
dendochronologist .. new things new words i'm learning 
Caitlin
Well-known member
- Joined
- Dec 11, 2004
- Messages
- 8,502
I love that, too. I believe dendrochronology was developed as a way of dating trees by the U of Arizona tree lab, used for for the ancient wooden beams in cliff houses and old pueblos around these parts. Glad to see it put to use in merry olde England!
Similar threads
- Replies
- 5
- Views
- 330
- Replies
- 12
- Views
- 806
- Replies
- 30
- Views
- 1K
